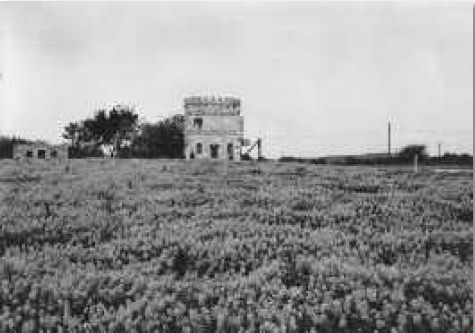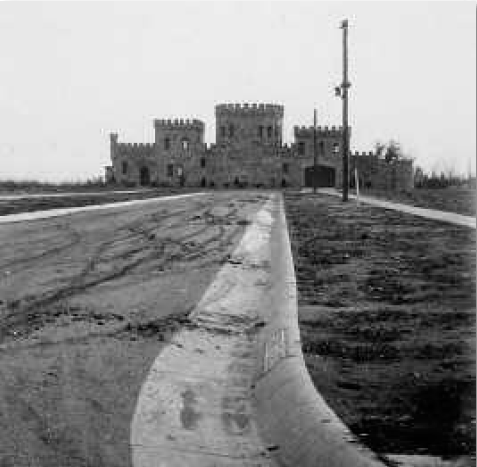The following article was taken, in its entirety, from the website of the Pemberton Heights Neighborhood Association in Austin, Texas, and with its permission. The Pemberton Castle actually has never been home to a Pemberton. But it surely should have been!!
A History of the Pemberton Castle
By DANA WESSON
A 1935 newspaper ad: “This beautiful rock Castle in Pemberton Heights with nearly one acre of ground must be sold at once. The Original Cost was approximately $16,000.00. Will Sell For $8000.00, terms to suit purchaser.”

Bluebonnets and the sales office for Pemberton Heights await residents, c.1927. [C03444, Austin History Center, Austin Public Library]
Historic Pemberton Castle, otherwise known as the Fisher-Gideon House, located at 1415 Wooldridge Drive, is a lovely, ivy-covered, 1926-constructed limestone castle, touting a rich history filled with ghosts, artists and prominent Texas figures. Originally constructed on the outskirts of Austin in the late 1800s as a water cistern, it was initially used by the City for firefighting purposes.
According to the earliest deed records, the property belonged to John W. Harris (1810-1887) of Galveston, who was married to Annie Pleasants Fisher Dallam (daughter of Samuel Rhoads Fisher (1794-1839), a signer of the Texas Declaration of Independence). Mr. Harris was Attorney General of Texas in the 1840s under Governor Elisha M. Pease, and they were real estate partners as well.
Pease purchased the enormous tract of land which would eventually become known as the Enfield area and West Austin in 1859 from businessman James B. Shaw, and Judge Harris purchased the adjacent northern tract. The cistern evolved into a water tower and pump house for irrigating the Harris farm, where fields of corn, and later spinach, gave way to what we now know as Pemberton Heights. The early rock pump house remains on the property to this day.
In 1925 the tower was converted into a Gothic castle by developer Samuel (Budley) William Fisher II (1881-1955) and his wife Josephine Lucille Mathen (1883-1971), who inherited the farm in 1920 from his second cousin Reba B. Masterton, granddaughter of Judge Harris’ widow. By the following year, the Fishers had traded the entire property for shares of stock in the Austin Development Company (George G. Murray, president), which planned to create a
subdivision for homey cottages and mansions.
By midsummer of 1927, the developers filed a plat with the Travis County Clerk for the first unit of the new subdivision to be called Pemberton Heights. Pemberton was the middle name of Fisher’s uncle Walter P. Fisher. Wooldridge was the middle name of his brother (who was married to Julia Scarbrough, of the department store family), and his mother’s maiden name.
The Castle then became the sales office for the Pemberton Heights subdivision. To attract prospective home buyers, limestone wings were constructed on each side of the water tower, and the whole structure was topped with squared notches, giving it the castle-like appearance. The
Fishers, along with their four children, apparently resided two homes to the west at 1505 Wooldridge Drive.

c. 1927. [PICH 04968, Austin History Center, Austin Public Library]
In May, 1932, during the Great Depression, title to the Castle was transferred to the American National Bank of Austin, who put it up for sale. The picturesque, but eccentric, building apparently attracted no buyers for years, as an unsuccessful 1935 advertisement in the Austin
American read:
“This beautiful rock Castle in Pemberton Heights with nearly one acre of ground must be sold at once. The Original Cost was approximately $16,000.00. Will Sell For $8000.00, terms to suit purchaser.”
The J. F. Kone family, acting as caretakers for the bank in 1935, were the first actual occupants. At this time the Castle had bare concrete floors and no real kitchen. In 1937, Samuel Gideon (1875-1945) purchased the Castle. He was a major figure in Texas architecture and an early proponent of historic preservation. Gideon studied architecture at MIT and Harvard and graduated from the School of Fine Arts at Fontainebleau, France. In 1913 Gideon became a professor of architectural design and history at the University of Texas.
Professor Gideon is believed to have been the architect of the initial transformation of the water tower into a livable residence with an old English air. From the demolition of the “Old Main” building on the University of Texas campus, Professor Gideon salvaged bricks and stained glass windows. Pennsylvania slate floors were remnants from the construction of the Home Economics Building. One of the two large 13’ gothic windows is now the focal point of the lower tower room. It revolves, providing a walk-out exit to the garden terrace. Stones in the south wall came from the O. Henry House. Gideon was responsible for incorporating the main staircase, reportedly created by Swiss woodcarver Peter Mansbendel and removed from the Bishop Kinsolving house on Whitis. The Gideons added the current kitchen with a master bath above. Professor Gideon created a studio on the second floor of the water tower, while the first floor was simply used for storage.
Mrs. Gideon passed away in 1954, and over the next fifty years the castle changed hands a number of times. It seems to attract colorful, interesting owners, including actress/artist Grace (Libby) Foster Winters Bunch (who was once June Allyson’s roommate in New York) and her
husband, Roy, an architectural engineer (owners 1966-1982). Mrs. Winters painted a portrait, which hung over the mantel in the living room, of the lovely ghost that she believed she saw one night, dressed in a magnificently colored Camelot gown.
The legendary ghost story which has been passed along from owner to owner involves a couple which stayed as guests at the Castle on their wedding night. The groom apparently became enraged and threw his new bride into the uncovered cistern, thereby drowning her. It is said that she walks the castle in the early hours of the morning, causing nearby dogs to bark. The groom is said to have been hung on the spot, and he too allegedly roams the Castle grounds.
When the Winters decided to turn the ground floor of the tower into a “cantina,” they discovered a Model-A frame embedded in the limestone wall, presumably used for support. They also turned Professor Gideon’s studio into a circular bedroom. The room has an 18-foot wooden ceiling with exposed beams. The Winters were also responsible for the construction in
1961 of a castellated carport (which later became an enclosed garage) at the eastern wing of the Castle. Mrs. Winters was quoted as saying “One would think that the interior of the Castle would be old and depressing. But on the contrary, it is very bright with sunshine streaming through the Romanesque windows, reflecting the colorful sheen of the slate floors”.
Retired Associate Justice of the Texas Supreme Court and Mrs. William W. Kilgarlin (owners 1982-1994) skillfully modernized the home, while capturing a grace and dignity befitting a castle. Judge Kilgarin was reputed to have housed an extensive wine collection above the lower bar area in the tower.
In 1994, the property was sold to Motorola/Dell executive, Morton Topfer and his wife Angela, who were responsible for rehabilitating the systems and fabric of the house and
restoring much of the interior to its historic appearance, as well as obtaining the Official Texas Historical Marker, which was awarded to the Castle on June 14, 1997.


